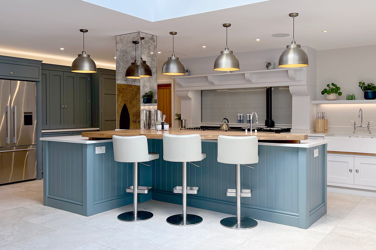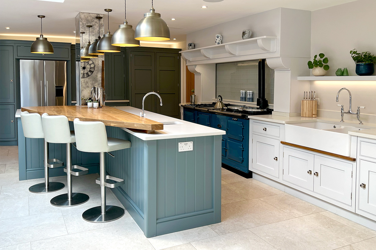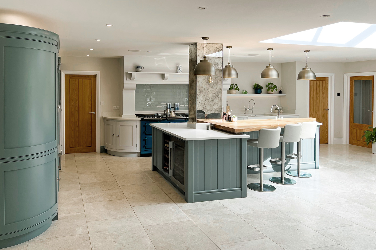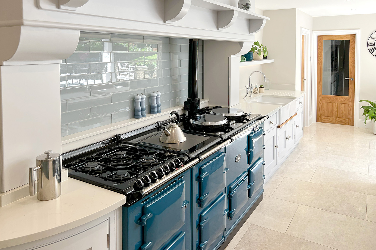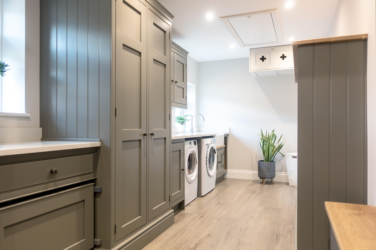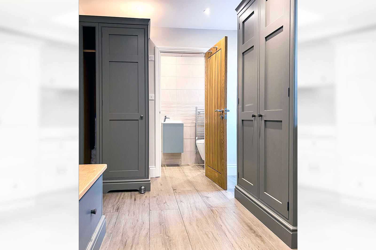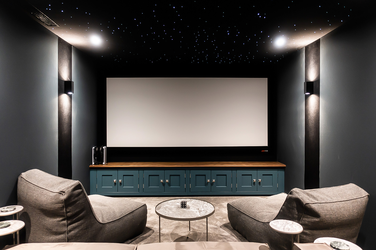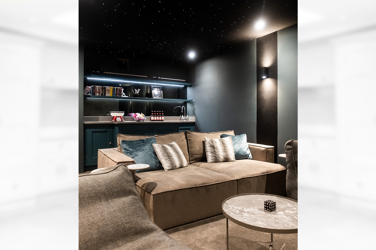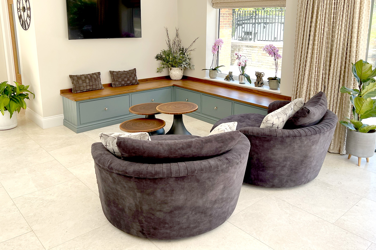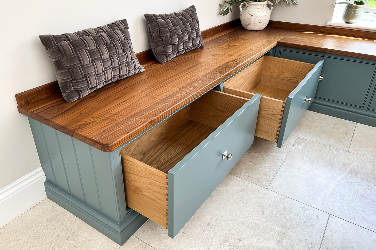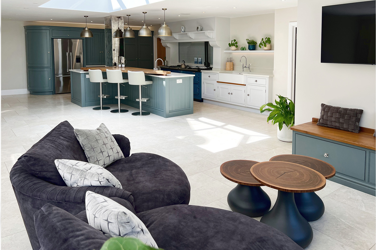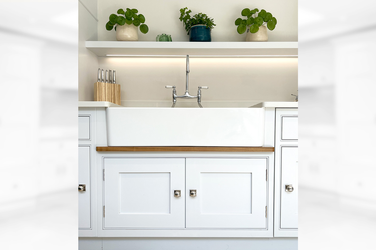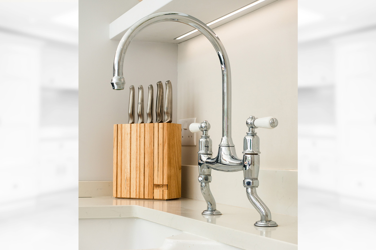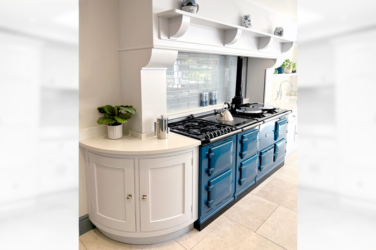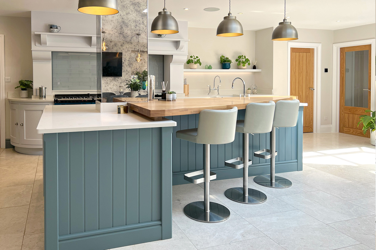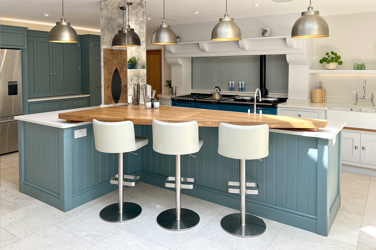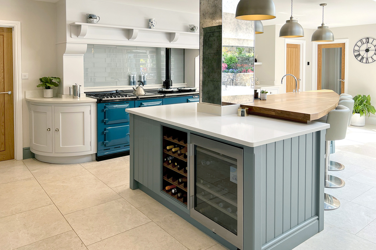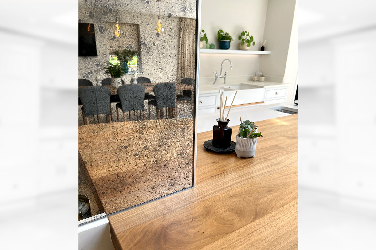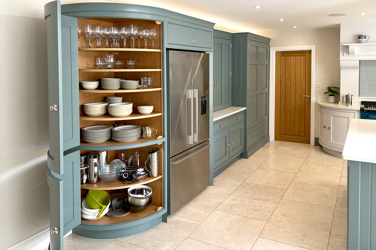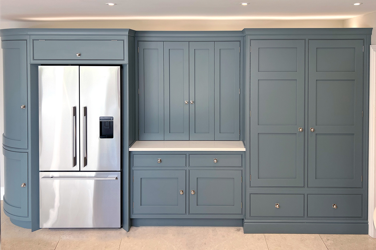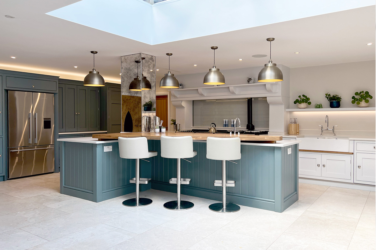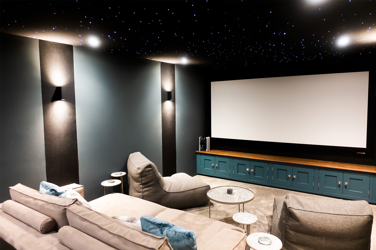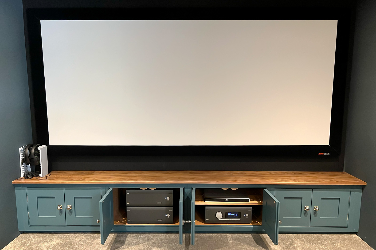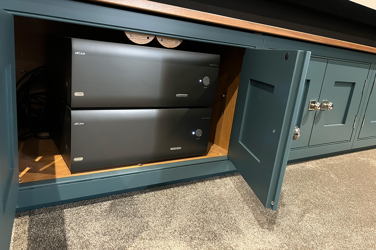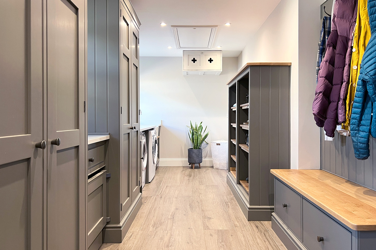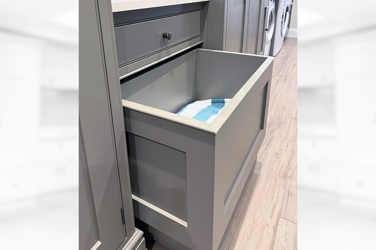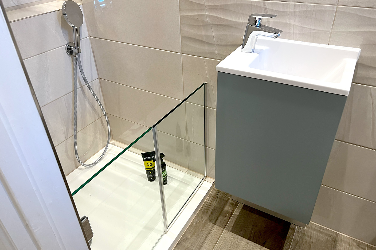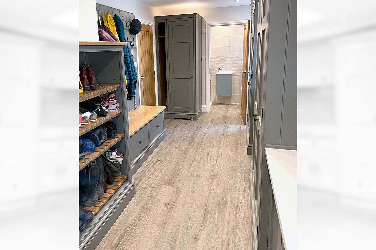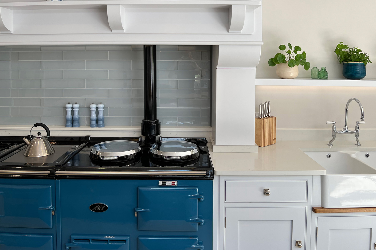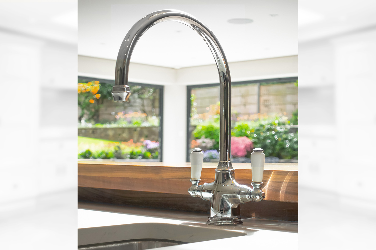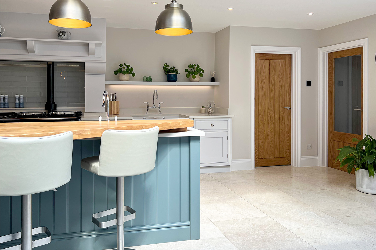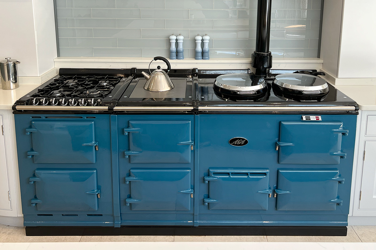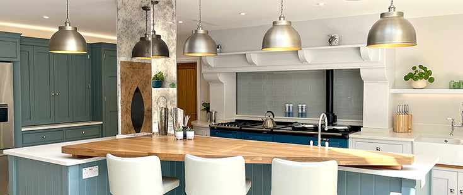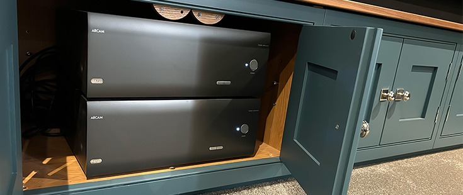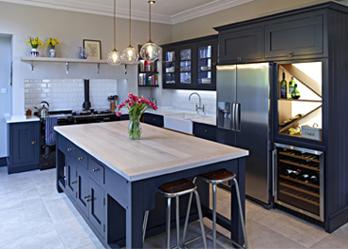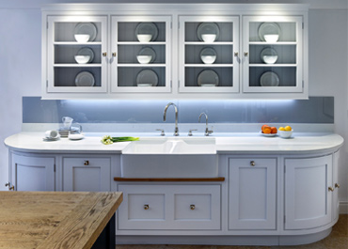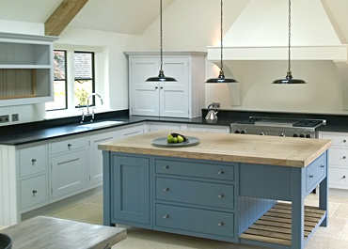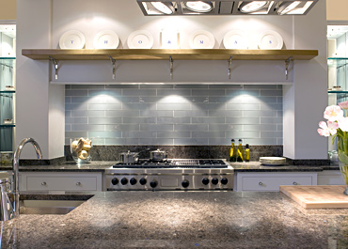Yorkshire House
Kitchen | Utility | Boot Room | Media Room
Living reworked
Our challenge in this wonderful home was to create spaces for sharing time together.
The kitchen, at the centre of the renovation had to serve a large family. Range cooker, ample storage, island with 3 seats, 2 sinks and a food preparation area. An in-built fridge freezer and drinks fridge complimented the cabinet lined pantry room to leave no pot, dish or bottle without a home. Warmth was brought to the shaker style units with a walnut island top with a unique curvature which focuses the attention of those gathered together. A second relaxed seating area with bespoke bench seating makes great use of this new space.
The Media & Cinema room features a low fitted cabinet to house AV equipment and at the rear, the cabinetry has in-built fridge and freezer for drinks and ice-cream.
As an active family with a love of dogs the utility and boot room provides ample space to remove (and wash) muddy clothes and even has a shower area for their favourite four legged friends!
Style, practicality and purpose took hold and we were delighted to provide spaces for communal relaxation, cooking and dining with emphasis on the family’s loves and interests.“
Robert Entwistle | Design Director
Similar Projects
Design Consultations
Your desire, our expertise.
Let’s create the perfect home




